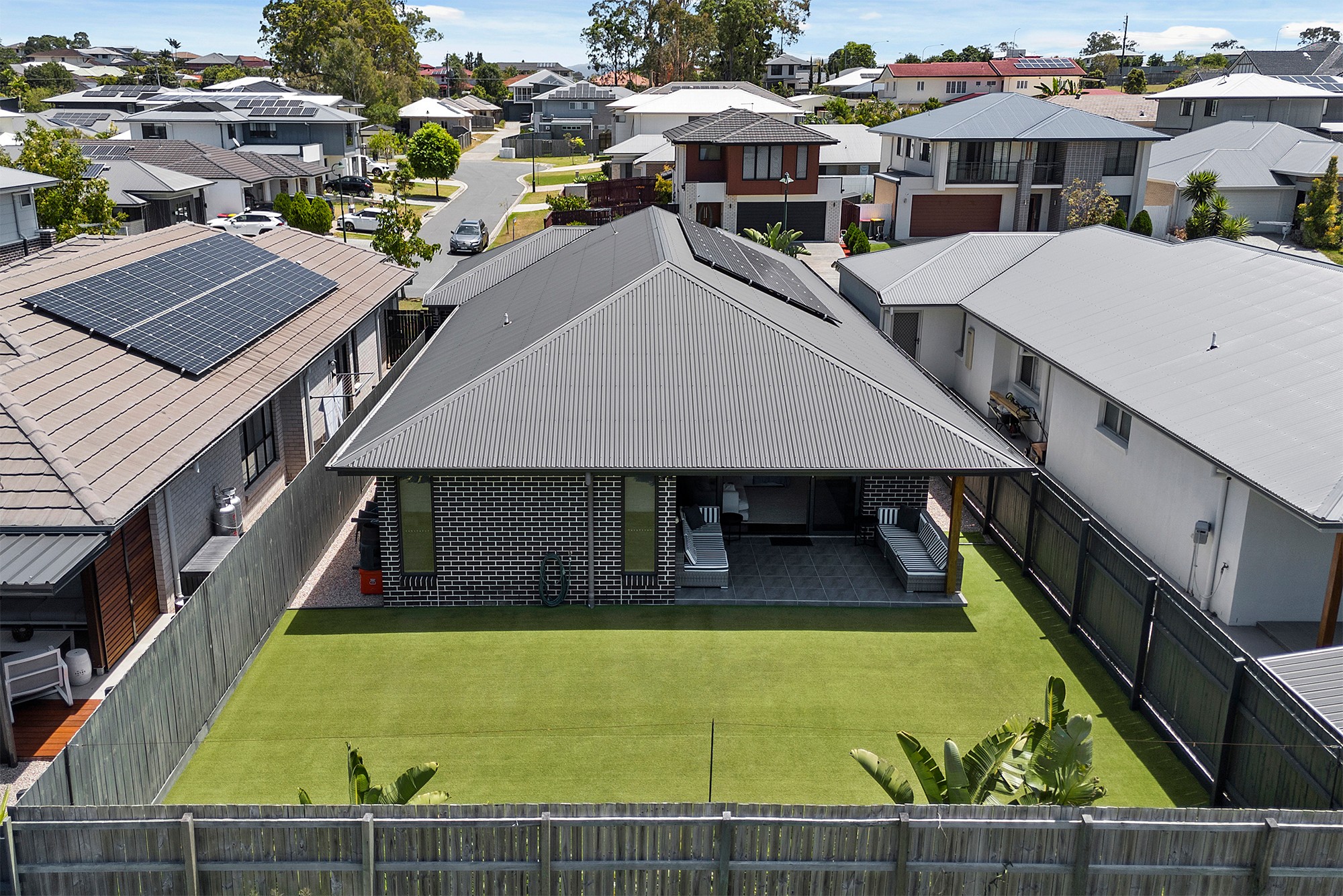Are you interested in inspecting this property?
Get in touch to request an inspection.
- Photos
- Floorplan
- Description
- Ask a question
- Location
- Next Steps
House for Sale in Bridgeman Downs
Immaculate Lowset Home in Bridgeman Downs
- 4 Beds
- 2 Baths
- 2 Cars
Additional Information:
More InfoNestled in a peaceful, family-friendly enclave of Bridgeman Downs, this beautifully presented home presents an exceptional opportunity to secure a modern residence that seamlessly blends style, functionality, and low-maintenance living. Built in 2018 by renowned builder Ausbuild, this home is ideal for families seeking space to grow, downsizers who appreciate quality finishes without the upkeep, or investors looking for a high-demand location with strong rental appeal.
The home's thoughtful layout is anchored by four generously proportioned bedrooms, each designed with comfort and practicality in mind. The spacious master suite is complete with a walk-in wardrobe, ceiling fan, and a contemporary en-suite bathroom featuring a shower, single vanity, and toilet. The additional three bedrooms are equally well-sized, each fitted with built-in robes and ceiling fans, making them perfect for children, guests, or a dedicated home office. A centrally located family bathroom services these rooms, offering a full-size bathtub, separate shower, and single vanity, ideal for busy mornings or relaxed evening routines. A separate toilet adds further convenience for larger households.
Living and entertaining are at the heart of this home, with multiple zones designed for both connection and relaxation. The main living room and family room both feature ceiling fans and are filled with natural light, creating welcoming spaces for everyday living or hosting guests. A dedicated dining area offers the perfect setting for family meals or dinner parties, with easy access to the kitchen for seamless entertaining.
The chef's kitchen is a standout feature, combining modern style with everyday functionality. Beautiful stone benchtops, a gas cooktop, stainless steel rangehood, and a dishwasher make cooking a breeze, while the generous breakfast bar provides a casual dining option or a place for kids to do homework. The walk-in butler's pantry adds valuable storage space, keeping clutter out of sight and ensuring the kitchen remains a showpiece of the home.
Step outside to discover the covered outdoor entertaining area, an inviting space to enjoy a quiet morning coffee or host weekend barbecues with friends. The backyard is designed for effortless living, with fully fenced artificial turf providing a safe and low-maintenance area for children and pets to play. Whether you're a busy professional or a family on the go, you'll appreciate the ease of upkeep without compromising on lifestyle.
Additional features include a double lock-up garage, a well-equipped laundry, and the added benefit of 18 solar panels, delivering energy efficiency and reduced utility costs.
The home is just 15 kilometres to the Brisbane CBD and 25 minutes to Brisbane Airport. Here you are also just an 8-minute drive to St Paul's School at Bald Hills and walking distance to public transport. Aspley Hypermarket and Business Centre is 6 minutes away, and the Westfield Chermside a mere 10 minutes by car to a plethora of retail, dining and entertainment choices.
- Master bedroom with WIR, Ensuite & ceiling fan
- 2nd bedroom with built ins and ceiling fan
- 3rd bedroom with built ins and ceiling fan
- 4th bedroom with built ins and ceiling fan
- Family bathroom
- Separate toilet
- Family room with ceiling fan
- Dining room
- Living room with ceiling fan
- Kitchen with stone benchtops, gas cooktop, butler's pantry & breakfast bar
- Laundry
- Undercover outdoor entertaining area
- Fully fenced artificial backyard
- Approx 18 solar panels
- Ducted air conditioning
- 2 car accommodation
- Approx 447 sqm block
- Close to parks
- Close to public transport
- Close to schools
- Close to shops
Disclaimer:
We have in preparing this advertisement used our best endeavours to ensure the information contained is true and accurate, but accept no responsibility and disclaim all liability in respect to any errors, omissions, inaccuracies or misstatements contained. Prospective purchasers should make their own enquiries to verify the information contained in this advertisement.
447m² / 0.11 acres
2 garage spaces
4
2
Additional Information:
More InfoThis property is being sold by auction or without a price and therefore a price guide can not be provided. The website may have filtered the property into a price bracket for website functionality purposes.
Agents
- Loading...
- Loading...
