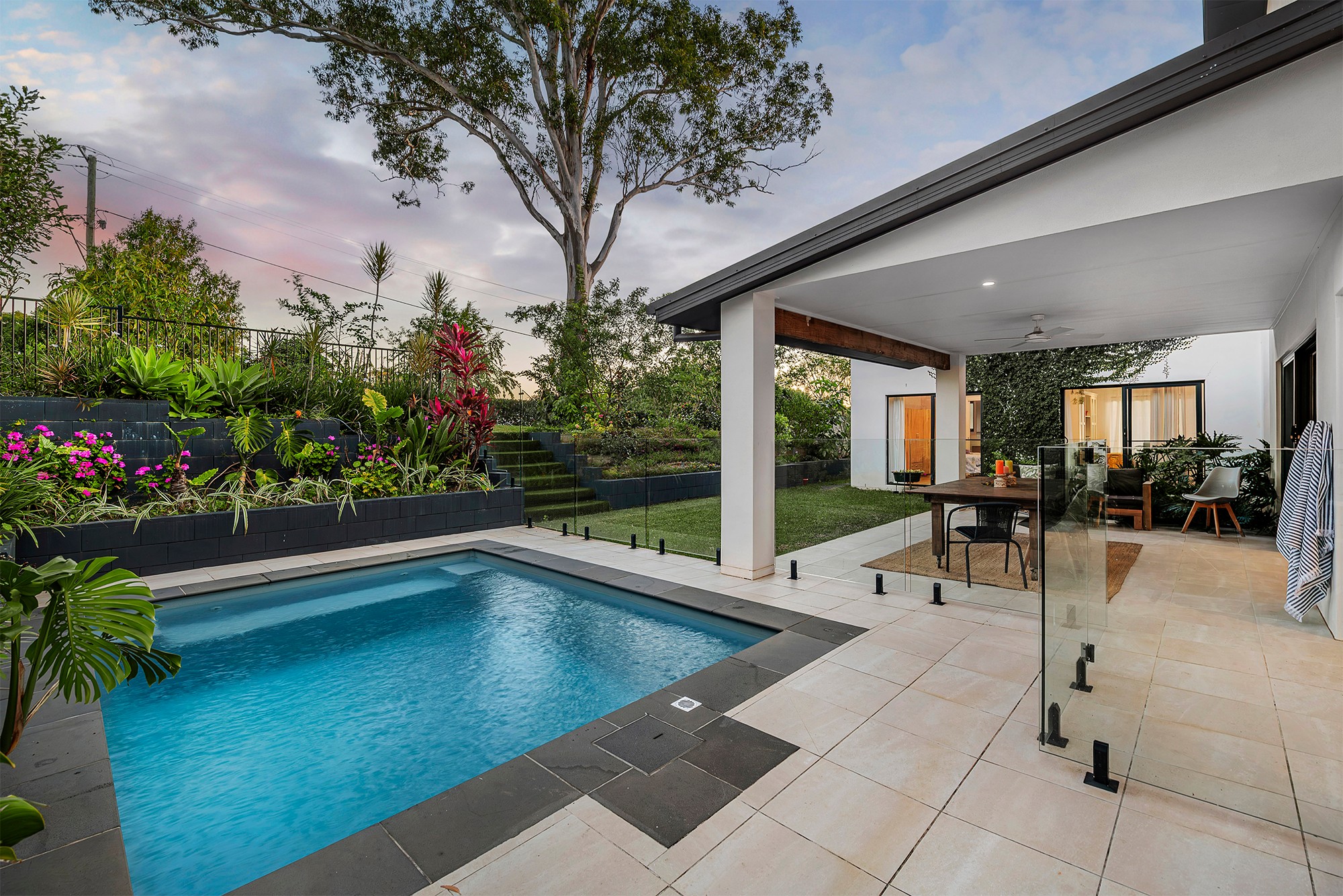Inspection details
- Saturday20December
- Photos
- Floorplan
- Description
- Ask a question
- Location
- Next Steps
House for Sale in Bridgeman Downs
Contemporary Masterpiece with Granny Flat Style Area!
- 5 Beds
- 3 Baths
- 2 Cars
Additional Information:
More InfoPerfectly positioned on a corner block in the sought-after suburb of Bridgeman Downs, this striking modern residence embodies elegance, function, and family-focused living. Built in 2021, this architecturally designed home spans two thoughtfully planned levels, offering a seamless fusion of contemporary style, premium inclusions, and generous proportions throughout. From its expansive living zones to its luxurious private retreats and resort-inspired outdoor spaces, every element of this home has been designed to elevate everyday living and entertaining to an exceptional level.
Upstairs, the home delivers a tranquil sanctuary ideal for relaxation and rejuvenation. A central retreat room anchors the upper level, creating a cosy second lounge or playroom that serves as the perfect buffer between bedrooms, offering families the luxury of separation and comfort. The accommodation includes four well-appointed bedrooms, each featuring built-in wardrobes and ceiling fans to ensure year-round comfort. The master suite is a true highlight, beautifully spacious and filled with natural light, it boasts a walk-in wardrobe and a stunning ensuite bathroom complete with a dual stone-top vanity, sleek walk-in shower, and private toilet. Servicing the remaining bedrooms is a stylish family bathroom with a deep bathtub, a frameless glass shower, and a stone-top single vanity. A separate toilet enhances functionality, making this level perfectly suited to family life.
Downstairs, the home reveals its heart, a collection of light-filled living and entertaining spaces crafted for both intimate family moments and large-scale gatherings. The showpiece kitchen is a culinary dream, featuring sleek stone benchtops with a striking waterfall edge, quality Bosch induction cooktop, and a walk-in butler's pantry offering ample storage and prep space. The kitchen flows effortlessly to the open plan dining area, creating a central hub for daily meals and entertaining. Multiple living zones offer flexibility and separation, including a large lounge area, dining area and a spacious informal living /media room, both enhanced by ceiling fans and large windows that capture cross breezes and natural light. A dedicated study provides the ideal home office setup or quiet homework zone, while a ground floor fifth bedroom (granny flat style), complete with its own private en-suite. is perfect for guests, extended family, or even live-in help.
Functionality continues with a spacious laundry featuring external access and a convenient laundry chute from the upper level, a well-appointed powder room for guests, ducted air conditioning throughout, and internal access to the double lock-up garage. Every detail has been considered to make day-to-day living both effortless and enjoyable.
Stepping outdoors, the lifestyle appeal of this home is undeniable. An undercover alfresco entertaining area, complete with a ceiling fan, provides the perfect setting for weekend barbecues, family dinners, or evening drinks overlooking the pool. The sparkling saltwater swimming pool invites hours of enjoyment, framed by a fully fenced, low-maintenance backyard that offers both privacy and peace of mind for families with children or pets.
The home is just 15 kilometres to the Brisbane CBD and 25 minutes to Brisbane Airport. Here you are also just an 8-minute drive to St Paul's School at Bald Hills and walking distance to public transport. Aspley Hypermarket and Business Centre is 6 minutes away, and the Westfield Chermside a mere 10 minutes by car to a plethora of retail, dining and entertainment choices.
Upper Level
- Master bedroom with WIR, Ensuite & Ceiling fan
- 2nd bed with built ins & ceiling fan
- 3rd bed with built ins & ceiling fan
- 4th bed with built ins & ceiling fan
- Living room with ceiling fan
- Family bathroom
- Separate toilet
Lower Level
- Living/media with ceiling fan
- Dining room
- Lounge room with ceiling fan
- Kitchen with stone benchtops, Bosch induction cooktop & butler's pantry
- Study/office
- 5th bedroom with ensuite
- Laundry
- Powder room
- Undercover entertaining area with ceiling fan
- Saltwater swimming pool
- Ducted air conditioning throughout the home
- Laundry chute
- Approx 5kW solar
- 2 car accommodation
- Corner block
- Approx 788sqm block
Disclaimer:
We have in preparing this advertisement used our best endeavours to ensure the information contained is true and accurate but accept no responsibility and disclaim all liability in respect to any errors, omissions, inaccuracies or misstatements contained. Prospective purchasers should make their own enquiries to verify the information contained in this advertisement.
788m² / 0.19 acres
2 garage spaces
5
3
Additional Information:
More InfoThis property is being sold by auction or without a price and therefore a price guide can not be provided. The website may have filtered the property into a price bracket for website functionality purposes.
Agents
- Loading...
- Loading...
