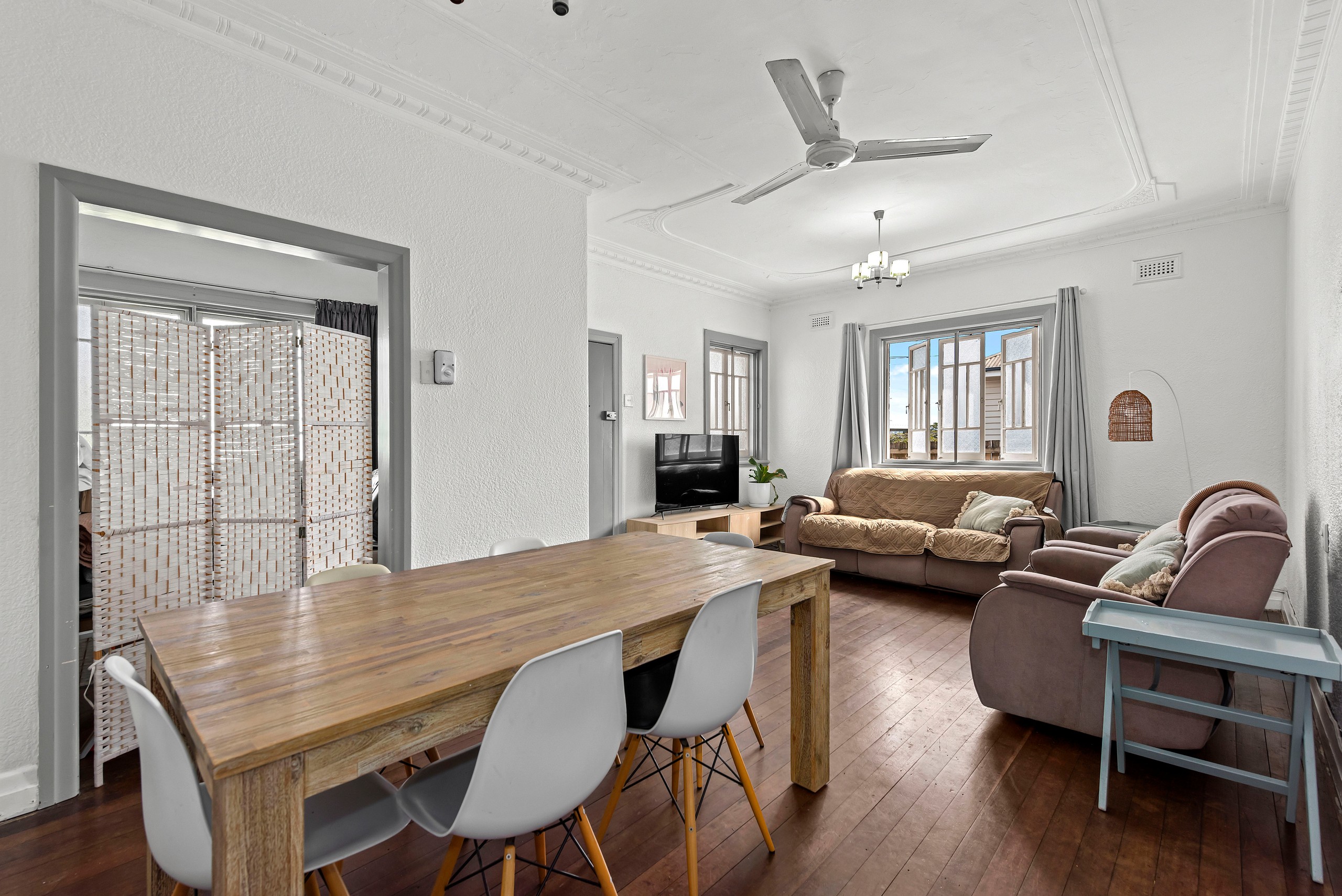Inspection and auction details
- Saturday20September
- Saturday20September
- Wednesday1October
- +1 more inspections
- Auction28September
Auction location: On Site
- Photos
- Floorplan
- Description
- Ask a question
- Location
- Next Steps
House for Sale in Wavell Heights
Invest, Renovate or Rebuild - 744m² in Brisbane's Golden Suburbs
- 3 Beds
- 1 Bath
- 3 Cars
Additional Information:
More InfoAuction | Sunday 28th September 2025 at 12pm | On-Site
Positioned in one of Brisbane's most tightly held Golden Suburbs and primed for growth ahead of the 2032 Olympics, this charming brick residence on a 744m² block presents endless potential for homeowners, investors and developers alike.
From the moment you arrive, the solid brick construction with its tiled roof and timeless street appeal sets the tone. Inside, polished timber flooring flows throughout, complemented by classic plaster cornices that add a touch of character to every room.
The floor plan is practical and versatile, featuring a welcoming living and dining configuration at the front of the home with its own adjoining study. Accommodation includes three bedrooms, two positioned on the eastern side to enjoy the morning light. The master bedroom is complete with built-in wardrobes and a serene aspect. A central bathroom provides both a separate shower and bathtub, while the well-appointed kitchen boasts a gas stovetop, walk-in pantry, and ample storage.
Additional lifestyle flexibility is delivered by a secondary study/office nook with scope to create further living space. Step outside to discover a north-facing enclosed pergola, perfect for your morning coffee, and an expansive backyard with secure fencing, offering plenty of room for children and pets to play.
Practicality hasn't been overlooked, with a garage extending two car lengths in depth, ideal for vehicles, storage or workshop use and the convenience of a carport too!
Whether you're seeking your first home, a reliable investment or a site with development potential, 115 Rode Road, Wavell Heights represents an exciting opportunity in a suburb where demand continues to strengthen.
This property will be sold at auction on Saturday, 28th September, if not sold prior.
Indoor Features
- Solid brick construction with tiled roof
- Timber flooring and plaster cornices throughout
- Front living/dining room with adjoining study
- Three bedrooms, master with built-in wardrobe
- Eastern bedrooms with morning sun
- Central bathroom with separate shower and bathtub
- Spacious kitchen with gas cooktop and walk-in pantry
- Additional study/office nook or flexible living space
Outdoor Features:
- Expansive 744m² block
- North-facing enclosed pergola
- Huge backyard, fully fenced for pets and kids
- Two-car length garage (single width) with storage/workshop potential
Disclaimer:
We have in preparing this advertisement used our best endeavours to ensure the information contained is true and accurate, but accept no responsibility and disclaim all liability in respect to any errors, omissions, inaccuracies or misstatements contained. Prospective purchasers should make their own enquiries to verify the information contained in this advertisement.
744m² / 0.18 acres
2 garage spaces and 1 carport space
3
1
Additional Information:
More InfoThis property is being sold by auction or without a price and therefore a price guide can not be provided. The website may have filtered the property into a price bracket for website functionality purposes.
Agents
- Loading...
